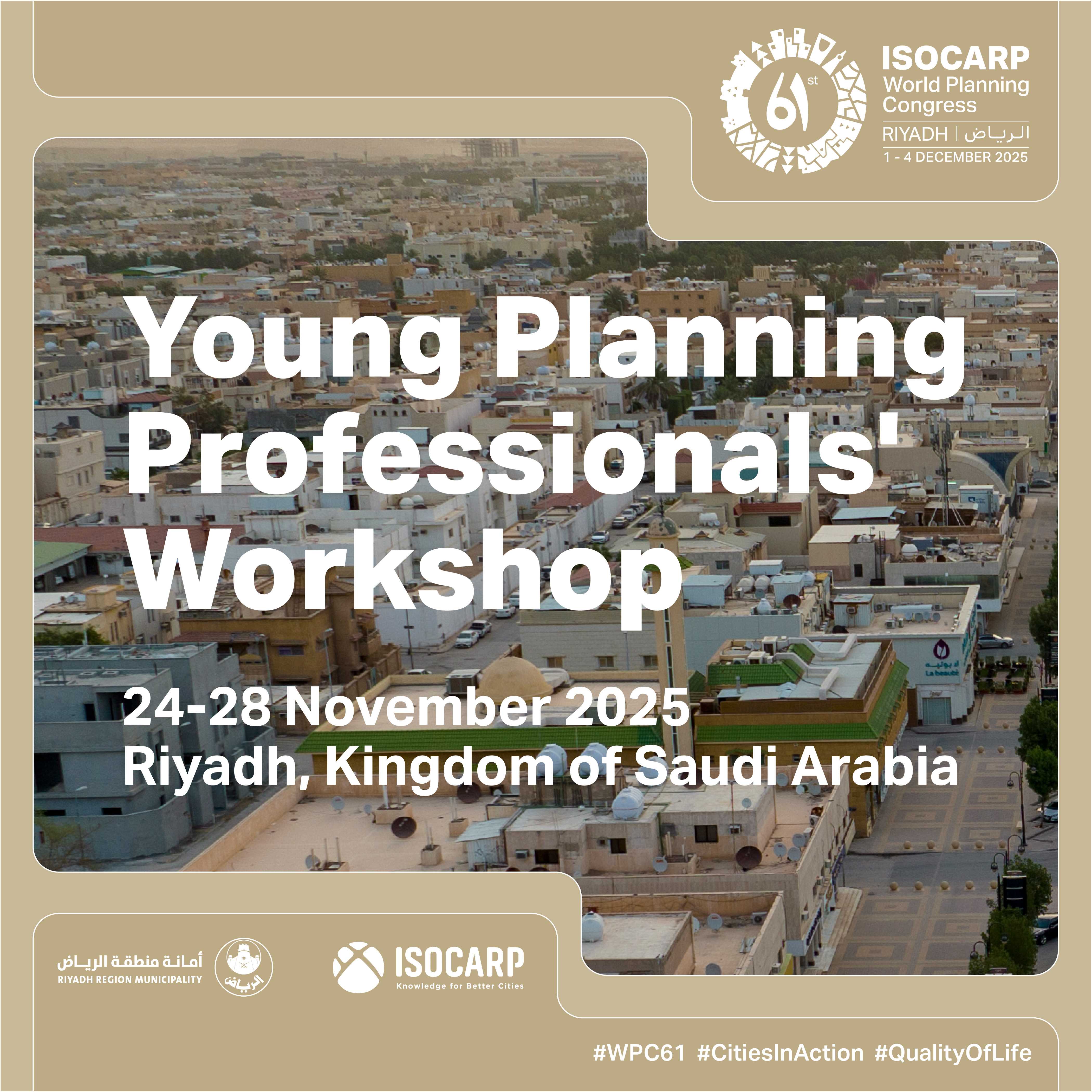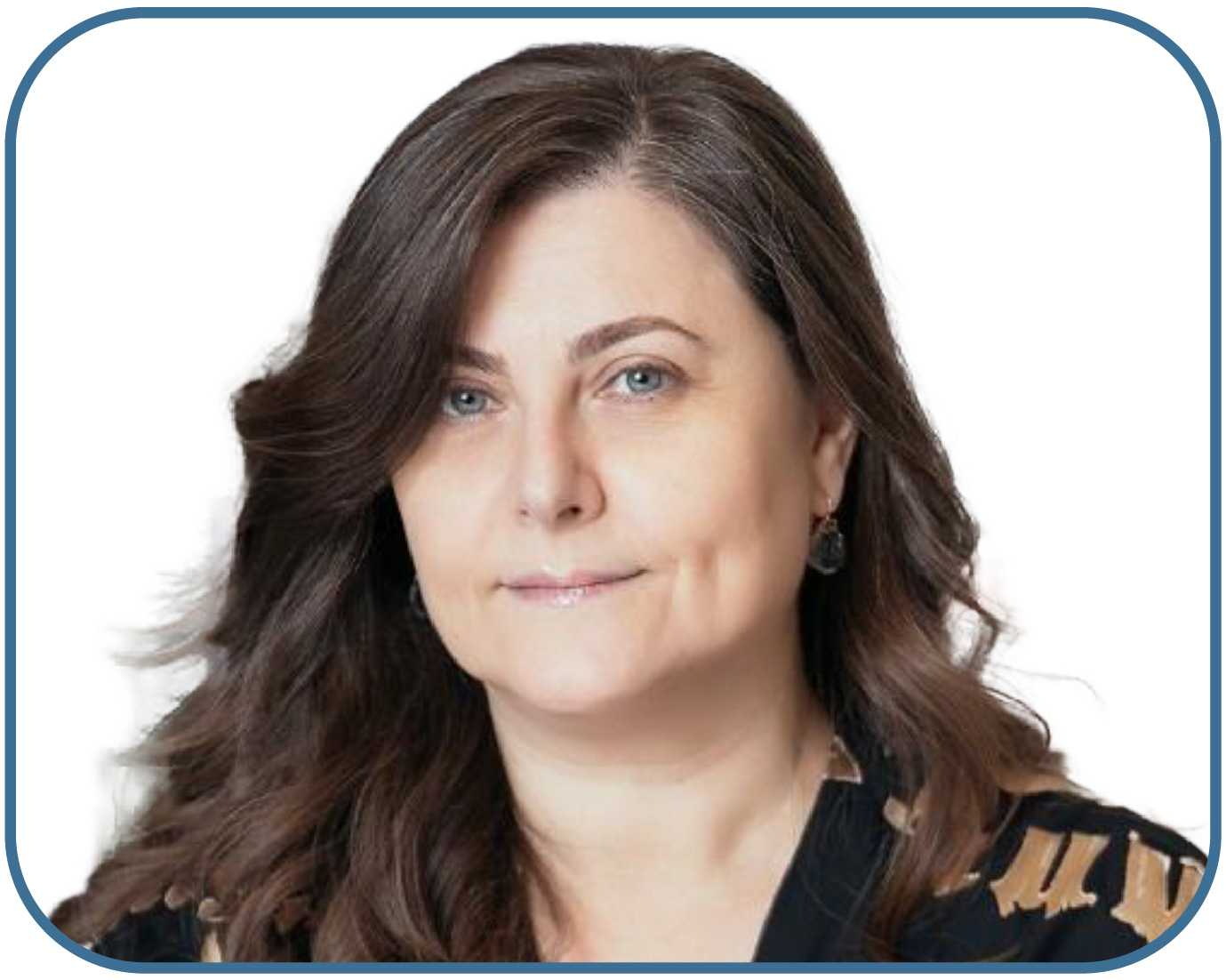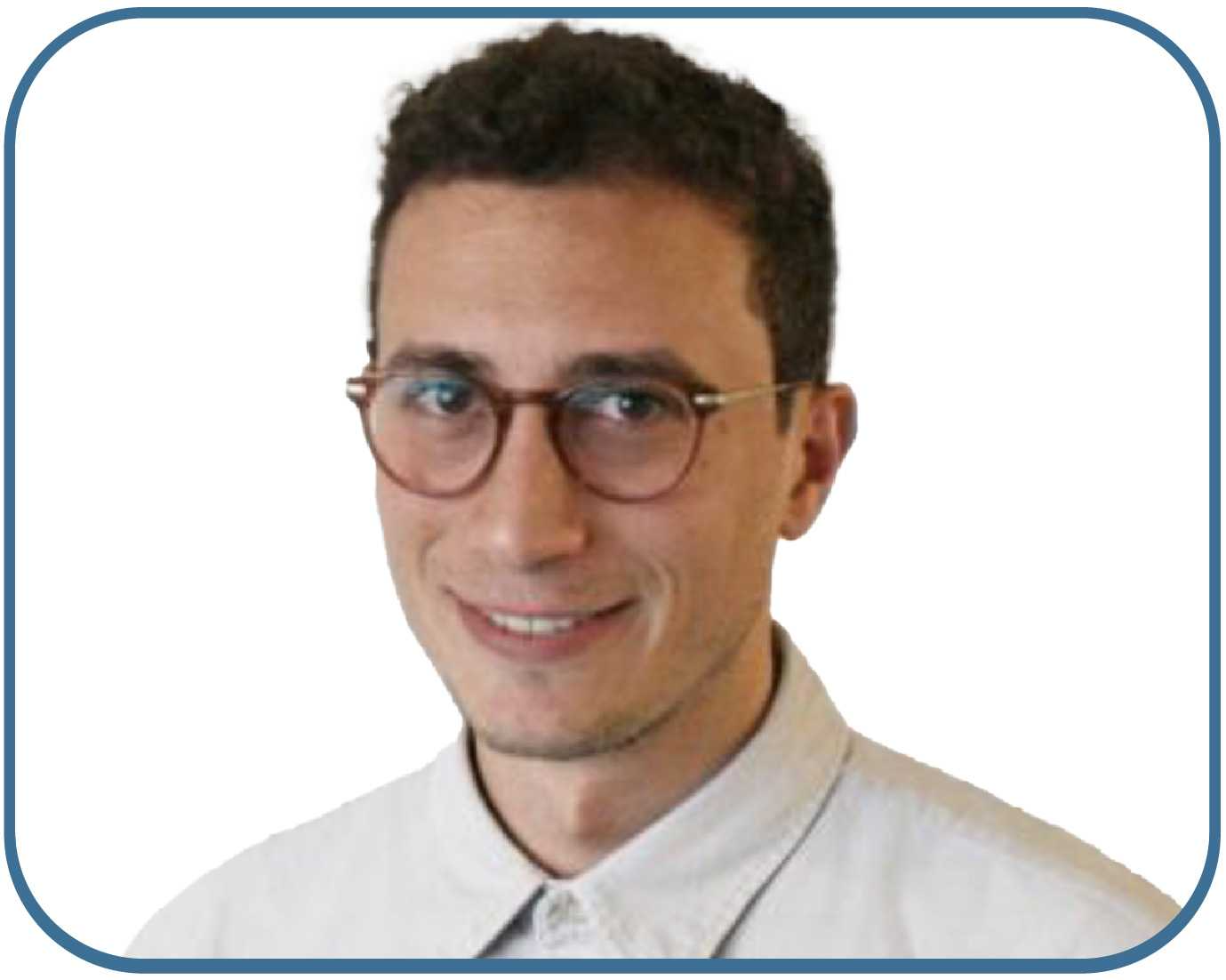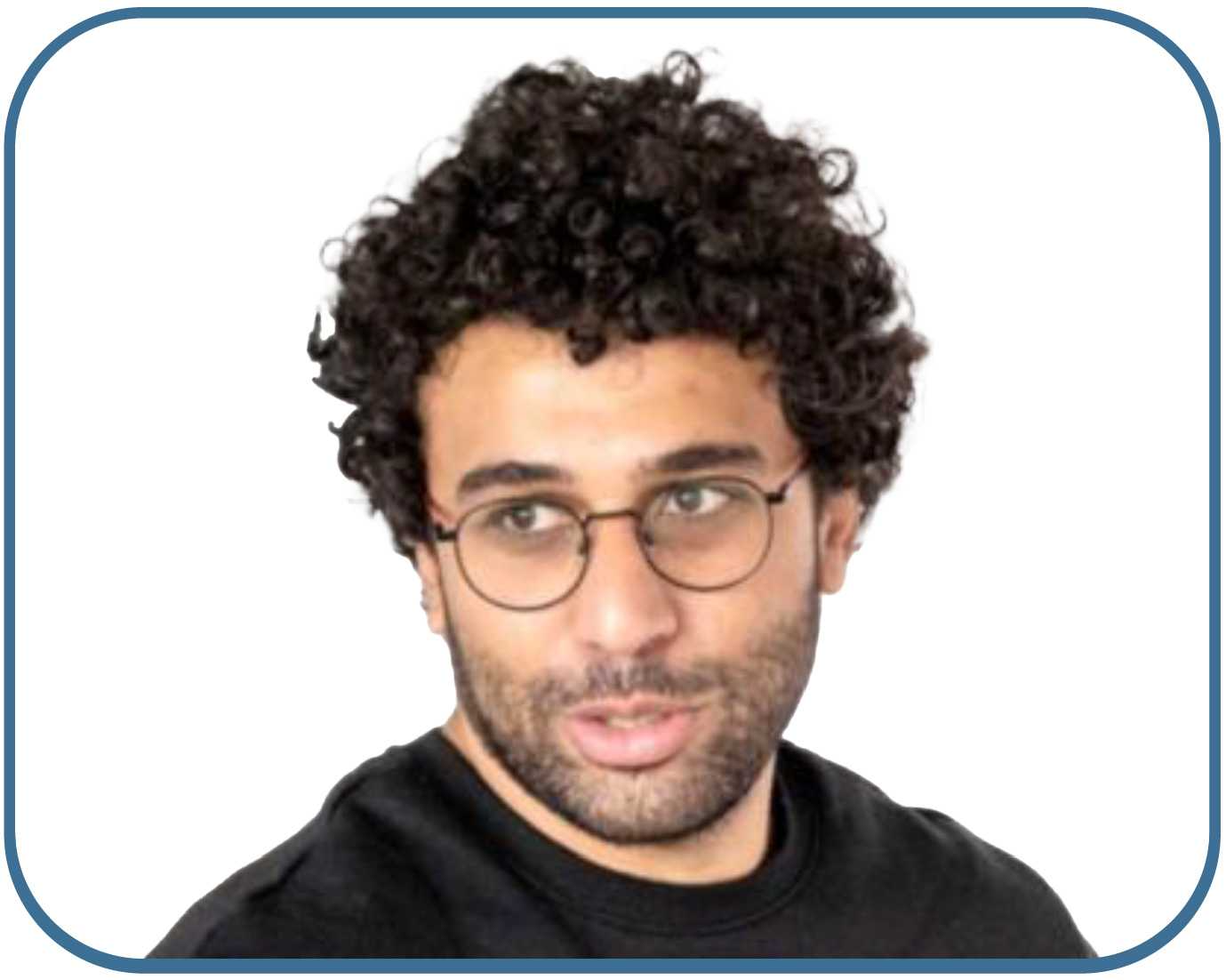Designing for Walkability and Liveability:
Multi-Scalar Public Space Strategies in Riyadh
The site has been selected: Al Al Dirah District - Central City
Workshop Focus
The workshop will address walkability as a foundation for liveability-but extend it to questions of climate comfort, accessibility, and quality of the public realm.
Key themes:
- Strategic Balance: Not about pedestrianizing everything, but about identifying where to slow traffic, redesign street sections, and prioritize pedestrian movement.
- Multi-Scalar Thinking: From city-wide networks (linking metro stations, markets, and civic anchors) to local interventions (sidewalk design, shading, placemaking).
- Quality of Life: Walkability will be explored alongside thermal comfort, ecological performance, and cultural vitality.
Expected Learning Outcomes
By the end of the workshop, participants will:
- Understand how first hand experience is turned into walkability analysis that can be combined with fieldwork to evaluate where people walk, why, and under what conditions.
- Frame design strategies that balance traffic and pedestrian needs at different scales.
- Explore design approaches that improve thermal comfort, shade, and liveability.
- Develop skills in translating large-scale concepts, strategies or concrete, street-level proposals.
Workshop Plan
Day 1 – Site Immersion and Walkability Mapping
- Welcome + keynote on Riyadh's transformation.
- On site walkability analysis, showing which streets score higher and which factors affect walkability.
- Field visits to the three sites (teams separate), with teams conducting on-the-ground walkability mapping (measuring comfort, safety, climate conditions, accessibility).
- SWOT analysis: linking data with field observations.
Day 2 – Visioning and Frameworks
- Lectures: lessons from climate-responsive cities and pedestrian strategies in hot climates.
- Teams articulate visions: how to make Riyadh's public spaces more walkable, comfortable, and socially vibrant.
- First framework sketches: network strategies vs. site-specific opportunities.
Day 3 – From Macro Strategy to Micro Design
- Teams map pedestrian and traffic strategies at different scales.
- Large sites (Irqah) may focus more on structuring networks; smaller sites (Masmak, Courts Complex) may go deeper into street-section design.
- Pin-up and cross-team review.
Day 4 – Detailing and Scenarios
- Teams refine street sections, placemaking proposals, and shading strategies.
- Develop phased implementation and governance ideas (from tactical pilots to long-term upgrades).
- Informal "Urban Lounge" evening for reflection.
Day 5 – Presentation and Synthesis
- Teams finalize visuals and present multi-scalar strategies to stakeholders.
- Workshop closes with reflections on how walkability and liveability can shape Riyadh's future.
Deliverables
- Team presentations (maps, street designs, and strategies).
- A consolidated workshop report.
- Optional public exhibition of outcomes.
Additional urban challenges to consider:
- Climate adaptation: shade, heat stress, dust, and wind mitigation.
- Social inclusion: creating spaces for diverse user groups (families, women, youth, elderly, migrants).
- Integration with public transport: ensuring metro investments are leveraged by pedestrian networks.
- Cultural identity: balancing modernization with Riyadh's heritage character.
ISOCARP and the Congress host, Riyadh Region Municipality, would like to thank all applicants who submitted their interest in participating in the YPP Workshop. Submissions are now closed, and all selected participants have been announced. For any inquiries related to the YPP Workshop, please contact ISOCARP Executive Board Member, Markus Appenzeller, at appenzeller@isocarp.org.




